One of the homes we featured last week has gone under contract, another has canceled its listing. Here is the list of Unique Homes for September 15, 2023.
AN OCEANFRONT TOWNHOUSE ON TOPSAIL BEACH
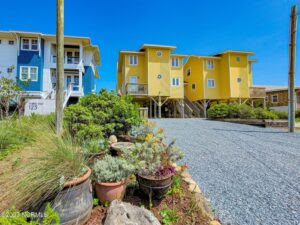
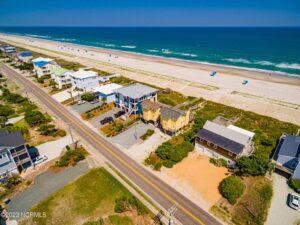
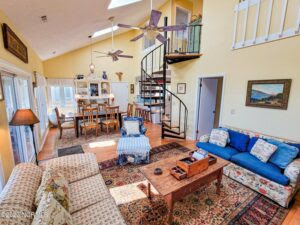
125 S Anderson Boulevard A, Topsail Beach, NC 28445
Here’s the perfect opportunity to grab your slice of oceanfront paradise, in desirable Topsail Beach, NC! This 3 bed/2 bath half duplex on South Anderson Blvd features some of the deepest dunes and most breathtaking views on the island. You get the best of both worlds as this charming beach home is located an easy walk or bike to quaint town of Topsail Beach. Take in the beauty of the ocean as you enjoy an afternoon beverage on the large, shaded deck, or sneak away for quiet time on the private balcony of the main floor’s primary bedroom. The kitchen boasts ample storage and counter space, as well as a bar for additional seating. The open living area with cathedral ceiling leads to the spiral staircase, where you’ll find 2 additional bedrooms with a shared full bath. This home was added to the vacation rental program in 2022 with impressive results. No better time to buy than today! Asking price $1,150,000.
This home is listed by Alana Maffessanti/Lewis Realty
A TOWNHOME IN RIVERLIGHTS MARINA
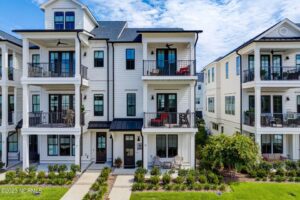
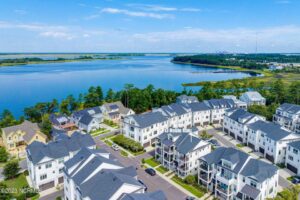
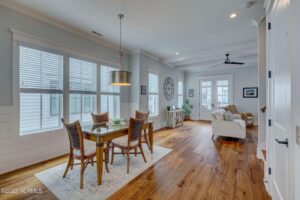
13 Hobie Run , Wilmington, NC 28412
Nestled within the charming RiverLights Marina Village neighborhood of Wilmington, NC, this exquisite townhouse presents an ideal blend of modern comfort and convenient living. Situated at 13 Hobie Run, this residence boasts a prime ZIP code of 28412. With 2 bedrooms and 4 bathrooms spread across a generous 2,174 sqft of well-designed living space, this property offers ample room for both relaxation and entertainment. Constructed in 2019, the townhouse showcases contemporary craftsmanship and attention to detail. There are three cozy outdoor spaces for enjoying fresh air and outdoor activities. Whether you’re captivated by its stylish interiors, proximity to local amenities, restaurants and shopping or the allure of its locale, this townhouse offers a delightful opportunity to experience the best of Wilmington’s modern living. All levels are elevator accessible. Asking price $730,000
This home is listed by Harold Chappell/NextHome Cape Fear
A FOUR BEDROOM HOME IN BRUNSWICK FOREST
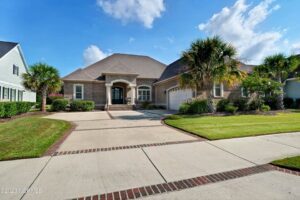
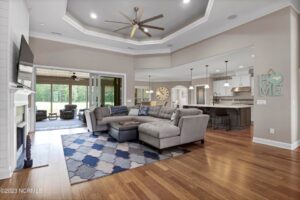
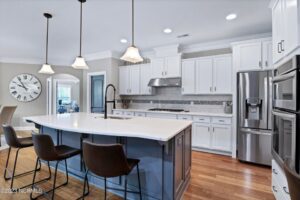
2036 Colony Pines Drive , Leland, NC 28451
With a premium location overlooking the golf course at Cape Fear National & a beautifully renovated interior, this sophisticated, mostly single level home is a great opportunity. Located in a resort-like community with a pool, restaurant, gym, pickle ball, & tennis courts. The home offers a seamless, open floor plan, a custom designed gourmet kitchen, hardwood floors & a large bonus room with a full bathroom. High ceilings bring abundant natural light inside; telescopic doors connect the living room to the sunroom, which displays captivating sunset views through floor-to-ceiling windows & doors. Certain to be a favorite, the sunroom includes a family room, a casual dining area with a beverage station/wet bar, & an adjacent paver stone patio with a built-in gas grill. Equally impressive, the recently modernized kitchen features dual tone designer paint, corian counters & stainless steel appliances, including built in oven & microwave and a gas range. Separated from the living room by a center island with counter seating, the kitchen also has a built-in study area/workstation, custom white cabinetry & an adjacent morning room with peaceful area views. Glass doors allow for direct access from the sunroom to the master suite, which has dual walk-in closets & a remodeled, spa-like bathroom. Features such as a deep soaking tub, an oversized walk-in shower, dual vanities and shiplap accent walls make it a relaxing place to finish the day. Two secondary bedrooms with en suite bathrooms, a separate office with coffered ceilings & a laundry room/owner’s entry with a built-in cubby add versatility to the floor plan. Other highlights include an elegant front door with sidelights and frosted glass, new HVAC systems, a conditioned storage space, & an attached two car garage with epoxy floors. Enjoy convenient access to local beaches, shops & restaurants, marvel at the splendor of daily sunsets, watch the birds soar over the marsh or host a fun event at the neighborhood clubhouse-the options are endless! Asking price $1,325.000
This home is listed by Liz Bianchini Coldwell Banker Sea Coast Advantage
A SUNSET BEACH TOWNHOUSE WITH AN AMAZING VIEW
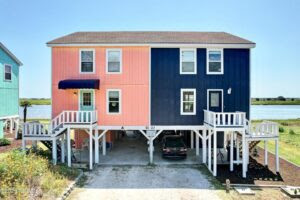
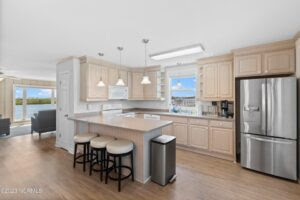
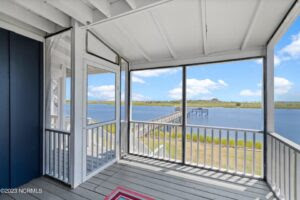
7323 Pecan Avenue # B, Sunset Beach, NC 28468
ou have to see this view to believe it! This home is located on the Intracoastal Waterway in Sunset Beach, NC. With breathtaking views from every window you can not only watch boats cruise up and down the ICW, or look over at the iconic Sunset Beach Bridge, but you can also look right out of Tubbs Inlet into the Atlantic Ocean! Property hosts a community pier to sit back and enjoy the views. If enjoying the views is what you are looking for there is also a screen porch on the first story and a covered deck on the top floor where you can take it all in. Lots of updates and work have been done on this property in the last year making this home move in ready! Asking price $700,000.
This home is listed by Jesse McCrery/Coldwell Banker Sloane
A THREE BEDROOM HOME IN MARSH HAVEN LANDING
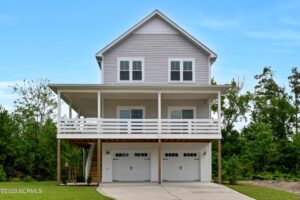
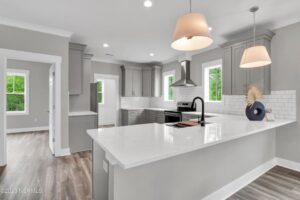
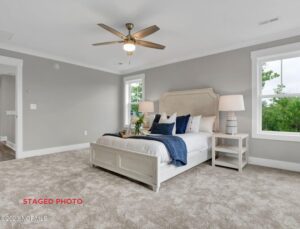
301 Landon Lane , Sneads Ferry, NC 28460
UPDATE: PENDING
Move-in Ready! Welcome to The Fort Caswell by Channel Marker Builders! This elevated 3 Bedroom, 2.5 Bath floorplan offers nearly 2,300 heated square feet of coastal living and provides open concept floor plan with dining area and office. The ground level of this stunning home offers enclosed two car tandem like garage parking with plenty of storage. The first floor offers a spacious great room and is open to the dining and kitchen area featuring an oversized walk-in 12×5 pantry, powder bath, and office or screened-in rear porch option. The second floor features the a rear master suite with neighboring laundry room spacious loft, and two large bedrooms which share a full bath with dual sinks and private shower/tub. Enjoy the southern style front porch providing lots of natural light and the perfect end to a busy day. If you are looking for an affordable but stylish beach cottage design, the Fort Caswell Coastal Cottage floorplan checks all the boxes! Channel Marker specializes in building custom homes from sought-after coastal communities to privately owned lots between Pender and Onslow Counties in Eastern North Carolina. Channel Marker home designs boast the perfect blend of Southern Charm and Coastal Living architectural styles. Come home to extraordinary living with Channel Marker Builders. Let us Guide you home! Asking price $479,900
This home is listed by Kristen M Downing- RE/MAX Now
A CUSTOM COUNTRY STYLE HOME IN HAMPSTEAD
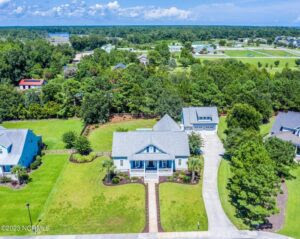

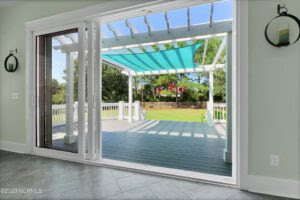
114 Sundance Circle , Hampstead, NC 28443
Looking for southern coastal living? This absolutely stunning custom gem is located in one of the most desirable and gated waterfront communities of Pecan Grove Plantation. Situated in a cul-de-sac, on an exclusive three quarters of an acre lot, this Southern Charmer has a lot of to offer. A spectacular southern porch with a lovely swing welcomes you and feels specifically made for an afternoon cup of tea with your friends. As you enter the foyer you will immediately notice that the entire home was freshly painted and looks like a brand-new construction. You will be blown away with custom touches with every step. A large and bright living room features a modern board and batten paneling, glass French style barn doors, built-ins and a shiplap wall above the fireplace which welcomes you and feels as though it was made for cozy evenings with a nice glass of wine, reading your favorite author, playing family games, conducting deep conversations or just watching movies. A stunning kitchen with custom built executive cabinetry which provides a wealth of storage space, gas range, stainless-steel appliances, glistening granite counter tops, a large working island, and a deep farm sink with a lovely window above which overlooks the sunroom and backyard. This gourmet kitchen will please every chef. A dining area with a focal shiplap wall is connected to the kitchen and is waiting for your next holiday dinner. From here you can access a large sunroom through the French doors with another shiplap wall. The private Master Suite is situated on the right side of the home and offers a luxurious spa, large self-standing soaking tub with a floor faucet, double vanity with tons of cabinet storage, custom tiled shower with pebble stone floor and a walk-in closet with built ins. A large laundry room with a sink, linen cabinet, storage cabinets and folding table are conveniently located next to the Master Suite. The first of the spare bedrooms offers a full bathroom. Two other spare bedrooms are located on the opposite site of the home and share another full bathroom. Upstairs you can explore a bonus room with two large storage closets and a half bathroom. Enjoy the romantic Carolina evenings on the private deck while overlooking this private piece of paradise loaded with evergreens and perineal plants, or get wild with your gardening skills, this property has it all. Gentlemen, get ready – this property also has a detached two car garage with additional storage and an apartment above and an outdoor shower. This mother-in-law apartment is featuring a kitchenette with a living room, a bedroom and a full bathroom. Looking for some fun and activities? Enjoy the community pool, tennis courts, fitness center, playground and a ramp to access deep water. This property is Southern Living at its finest! The absolutely amazing location of this property is another attractive feature to consider. Situated in the coastal town of Hampstead, with a short commute to fabulous Kiwanis Park, highly rated schools, shopping, restaurants, many golf courses, ICWW access, Topsail Island and Wrightsville beaches, a university, and the city of Wilmington with a world class university, a tremendously growing network of businesses, and a historic river district. Asking price $979,000
This home is listed by Irena B Kohler/Coldwell Banker Sea Coast Advantage-Hampstead
OCEANFRONT HOME ON TOPSAIL BEACH
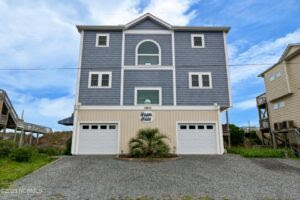

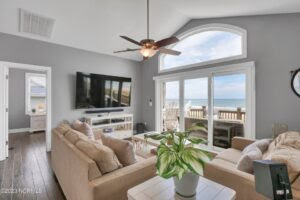
1503 Ocean Boulevard , Topsail Beach, NC 28445
UPDATE: PENDING
This beautiful Ocean Front home, known as ‘Hapa Hale,” custom built in 2015 with renovations in 2019, located in Topsail Beach, rated one of the top beaches in the US is the perfect family beach house. Home comes completely furnished (some exclusions, see list) with big screen TV’s in every room, including home gym with all exercise equipment included. High end features include gas cook top, all stainless steel appliances, tankless hot water heater, energy efficient and impact resistant glass in all windows and doors, custom cabinetry, ceramic tile showers, water purification system, an elevator, over 1200 sq ft of decks and outdoor living, with a Caldera Hot Tub. Spectacular views, wide beaches, boating, fishing, shops and restaurants, this is one gem you won’t want to miss. Asking price $1,500,000.
This home Paul Grant/Wicker Properties of the Carolinas, Inc.
THREE BEDROOM HOME OVERLOOKING ICWW
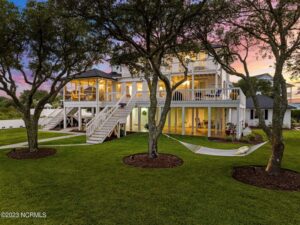
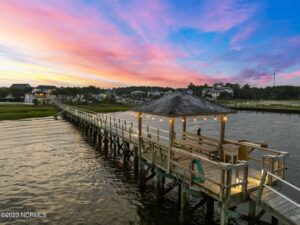
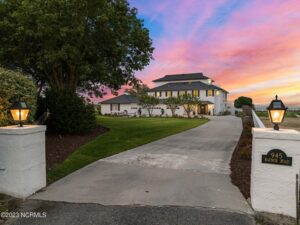
945 Radnor Road , Wilmington, NC 28409
Three bedroom home in quiet, small neighborhood located on the ICW. This home with ICW frontage and Inlet Watch Marina on one side is a Boater’s Dream. Home with 400ft pier with floating dock and pilings in place for future boat lifts. Gazebo with water, electricity, fish cleaning stations and lots of lights. Fish, rake for clams, drop your kayak or paddle board in the water and visit the North end of Carolina Beach or Masonboro Island. This wonderful property comes with a 30 foot dry slip in Inlet Watch Marina giving you the opportunity to day trip the many surroundings beaches. Asking price $3,295,000
This home is listed by Shirley Fowler, Bryant Real Estate
ON A COUNTRY PARADISE NEAR BURGAW
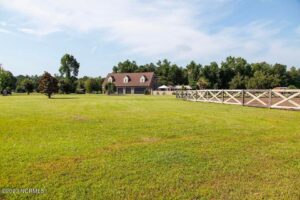
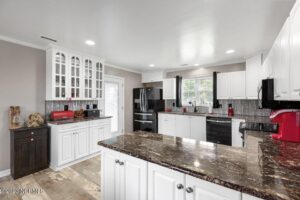
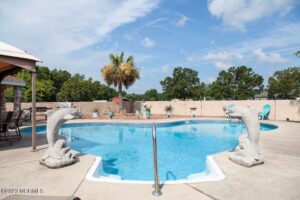
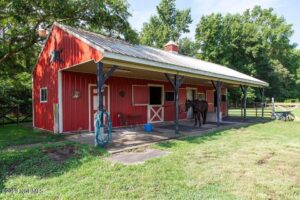
1952 Ashton Lake Road , Burgaw, NC 28425
UPDATE: PENDING
Talk about a piece of paradise! Beautiful 5.54 acre horse farm tucked away on the southern tip of Burgaw in a small quiet horse community (No HOA!) located on dead end street! This farm offers 4 fenced pastures, 5 horse stalls split between two barns, tack room, and 225×100 outdoor jumping arena. The new owner could easily use for personal use or offer stables/training! 2 bedroom, 2.5 bath brick home on property has all second floor living space and a massive five car garage on ground level to easily accommodate all the working parts that go into a farm. Ground level offers half bath and laundry under stairwell. Home was renovated 6 years ago to include exotic granite, all appliances, LVP flooring, and fully renovated upstairs bathrooms. As of 2019 the home features new roof, new garage doors, new HVAC, and new well pump! Cool off in the lagoona shaped pool right outside your door with new liner (3 years) and new pump (2023). Complete with 13kw standby generator and 500 gallon propane tank. New owners could expand current home or build on the land. The offerings of this property seem to never end! Full feature sheet in docs. Asking price $649,700
‘This home is listed by Jenna Toomey/ Town & Country Real Estate
A DOWNTOWN WILMINGTON HOME BUILT IN 1845
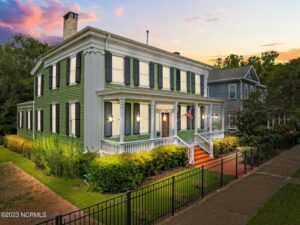
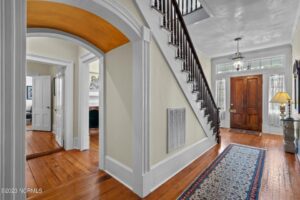
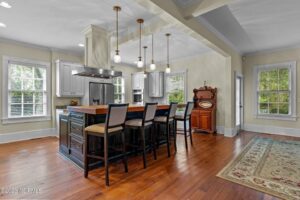
508 S Front Street , Wilmington, NC 28401
Welcome to 508 S Front St, a beautifully restored historic home nestled in downtown Wilmington, North Carolina. The Wessel-Harper House built in 1845 combines timeless architectural details with modern updates, offering the perfect blend of old-world charm and contemporary comfort. As you approach the property, you’ll be captivated by the picturesque curb appeal, featuring greek revival style exterior, a welcoming front porch, and lush landscaping. Step inside, and you’ll immediately notice the impeccable craftsmanship and attention to detail throughout. The main level of the home boasts a spacious and light-filled living area and family room, adorned with original hardwood floors, soaring ceilings, and large windows that flood the space with natural light. The kitchen contains custom cabinetry, a large center island with seating, new double oven and refrigerator. The open floor plan seamlessly connects the kitchen, extra living room area, and dining area creating an ideal space for entertaining friends and family. You will also notice a wet bar across from the office including a new wine cooler and mini fridge. Upstairs, you’ll find a sitting area and the primary suite. The suite features a generous bedroom with ample closet space and a spa-like en-suite bathroom, complete with a soaking tub, walk-in shower, and dual vanity. Two additional bedrooms and a full bathroom with walk in shower complete the second floor, providing comfortable accommodations for family members or guests. The home also offers a second porch with private entrance to an extra bedroom, bathroom, and versatile bonus room, perfect for a home office, media room, or playroom. Step outside to the gated, fenced in yard, where you’ll discover a peaceful retreat for relaxation and entertaining. The fenced yard is beautifully landscaped and includes a patio area, ideal for an entertaining patio or off street parking for four cars. Located in the desirable downtown area, this home allows for easy access to the vibrant cultural scene, popular restaurants, and boutique shops that Wilmington is renowned for. The Riverwalk, with its breathtaking views of the Cape Fear River, is just a short stroll away, offering a perfect spot for leisurely walks or jogging. This home is also conveniently located close to the public boat ramp. Don’t miss the opportunity to own this meticulously maintained historic gem. Schedule your private showing today and experience the charm and elegance of 508 S Front St. Asking price $1,350,000.
This home is listed by Heather Ashworth/Spot Real Estate, LLC
NEW CONSTRUCTION HOME IN EAST AND MASON
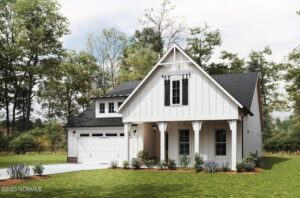
3728 Mason Port Drive , Wilmington, NC 28409
The Sutton plan by Robuck Homes offers an open floor plan and includes mainly one level living with a finished bonus and 4th bedroom upstairs. This home is situated on a beautiful homesite in the community of East and Mason. East and Mason is centrally located in Wilmington offering a clubhouse, pool and paved walking paths throughout making it the perfect place to call home! Asking price $803,744
This home is listed by Claire Reddick/Fonville Morisey & Barefoot
AN OCEANFRONT HOME IN OAK ISLAND WITH A NEW KITCHEN
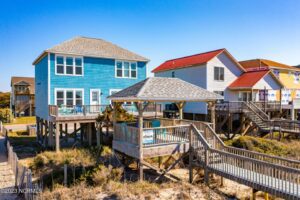
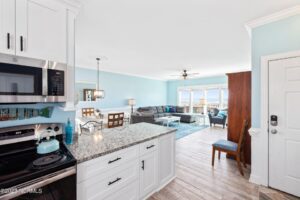
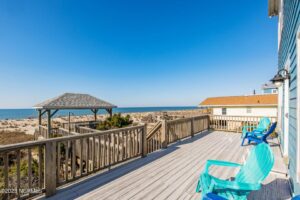
2201 E Beach Drive , Oak Island, NC 28465
UPDATE: PENDING WITH SHOWINGS
A brand NEW kitchen along with all NEW bathroom vanities and countertops only adds to the wonderful sunrises and sunsets you are going to enjoy from your ocean front deck and gazebo! Three of the five bedrooms also have ocean views to enjoy though their floor to ceiling windows. Sitting on an extra long, 250 foot deep lot gives you plenty of extra space for beach games and picnics when the tide is higher, as well as adding some extra protection and space for dune growth. With established rental history, this beauty brings in over $100k in yearly gross income, making ownership an easy transition! Oak Island has plenty of amenities such as a new amphitheater for summer concerts, tennis courts, basketball courts, boat ramps, a splash pad, dog park, playgrounds, weekly farmers markets and multiple fishing docks and piers; with NO HOA! // 5 bedrooms, 3.5 bathrooms, VE flood zone, 100k+ gross rental income. Asking price $1,499,000.
This home is listed by Jenna M Kazmierczak/ Salty Air Living LLC
FOUR HOMES FOR SALE IN ONE DEAL
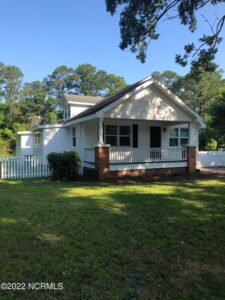
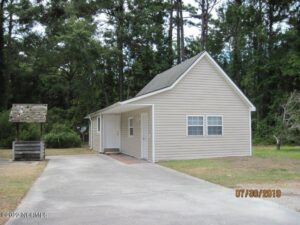
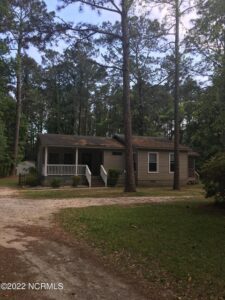
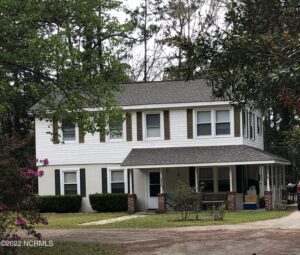
PRICED REDUCED BY $60,000
5330 Masonboro Loop Road , Wilmington, NC 28409
REDUCED $60,000 OWNER FINANCING W/1/2 DOWN RARE INVESTMENT OPPORTUNITY- 4 RENTAL HOUSES & 2 ADDITIONAL BUILDABLE LOTS ON ONE PLOT OVER 2 ACRES IN MONKEY JUNCTION MASONBORO LOOP RD AREA. NO HOA DUES! Only ”1” Real Estate Tax Payment to pay! 2 Additional rental properties are also for sale adjacent to this parcel consisting of 2 additional houses which will be 3+ acres in total. 1st-Main home-5330 was just remodeled/updated 2022 with new top of line Board & Batten siding, new windows, all new stainless steel appliances, new bathrooms & more. This 2 Story 3-4 Bedrooms 2.5 baths, 2500 HSF has hardwood floors in 2-living rooms, formal dining, large step down family room with cast iron wood burning stand alone fireplace, kitchen & kitchen nook has new LVP flooring, all new appliances, upstairs is huge with all knotty pine ceilings & walls, hardwood floors 1/2 bath, lots of storage. Stretch front porch huge screened back porch, private driveway detached storage shed 2nd-5330 1/2 Home 1 story bungalow 2 large vaulted bedrooms 1 bath, living room & kitchen, storage shed was completely, remodeled/updated 2018-2019, Roof, HVAC, ductwork, bathroom, windows. LVP flooring, new appliances and more. 3RD-5322 Home sits in a cul-de-sac surrounded by woods. This cute bungalow 2 bedrooms 2 full baths has new ductwork, new compressor, vaulted living room, dining room, kitchen, lazy front porch & side screened-in porch, storage shed and more 4th-5328 Home-Also sits in wooded cul-de-sac area. 2 Story 1800 heated sq ft 4 bedrooms, 2.5 baths, many recent updates-roof, windows, water heater, HVAC, some appliances & more. Wrap around front porch, fenced in back yard with storage building. Upstairs has beautiful hardwood floors, 3 bedrooms & 1.5 baths, built in book shelves, claw tub, extra storage room. Downstairs living & dining room with spacious kitchen, full bath, 4th bedroom or office with separate entrance. 5324 & 5326 Masonboro Loop Rd can be purchased wit Asking price $1,590,000
For more information
Rhonda K Batchelor/ Atlantic Real Estate, Inc.
A HOME OVERLOOKING A GOLF COURSE IN ST. JAMES
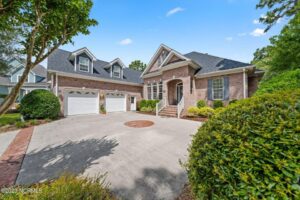
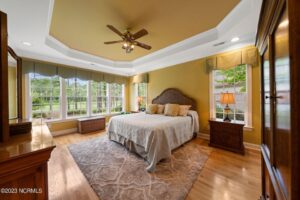
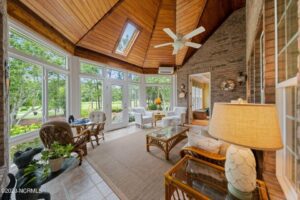
3712 Bradford Circle , Southport, NC 28461
UPDATE: PENDING
Welcome to this magnificent all brick custom built home situated at the end of a private cul-de-sac on the 4th tee of the Players Club golf course in St. James Plantation. As you approach the inviting courtyard entry two-car garage, the meticulously maintained landscaping greets you and sets the tone for the splendid beauty that awaits within. The front facade is adorned with arched windows, adding a touch of architectural allure, while an arched porch and front door beckon you to step inside. From the foyer, hardwood flooring gracefully extends throughout most of the main living spaces. The formal dining room is accented with crown molding, a ceiling medallion, and an impressive chandelier that creates a captivating ambiance. Connected seamlessly, the dining room opens to the spacious great room, which boasts crown molding and a gas fireplace framed by custom millwork and built-ins. Flowing effortlessly from the great room is the kitchen and breakfast nook, designed for both functionality and style. The kitchen features black granite countertops, coordinating appliances, ample handsome cabinetry, a peninsula with convenient bar seating, and an island that provides additional prep and storage space. The breakfast nook’s large windows offer breathtaking views of the golf course, creating a picturesque setting for enjoying meals and morning coffee. The climate-controlled sunroom includes floor-to-ceiling windows that perfectly frame the breathtaking views of the golf course. A handsome cypress and cedar shiplap vaulted ceiling adorned with a skylight adds a touch of architectural charm. From the porch, steps lead gracefully to the tree-lined backyard and a charming brick paver patio, offering a delightful retreat for grilling. For overnight guests or beloved family members, privacy is ensured in one of the two guest bedrooms, complete with a shared full bathroom, allowing them to enjoy their stay comfortably and undisturbed. Designed with privacy in mind, the split bedroom floorplan ensures that the homeowner enjoys tranquility and solitude, offering expansive views of the golf course. The octagon-shaped tray ceiling, with crown molding, adds a touch of elegance and character. To further enhance the allure, the owner’s suite provides private access to the enclosed porch. The en-suite bathroom is a spa-like retreat, boasting vaulted ceilings, a dual sink vanity, a jetted soaking tub for ultimate relaxation, a tile walk-in shower with built-in shelves and a seat for added convenience. Completing the suite is a large walk-in closet, offering ample space for organizing and storing belongings. The versatile bonus room can be tailored to suit your needs, serving as a media room, an exercise area, game room or overflow guest quarters for visitors. The added convenience of a full bathroom ensures that this area remains fully functional and self-contained. In addition to providing ample living space, this home has been thoughtfully designed to optimize storage options. A vast attic offers generous storage capacity, allowing you to stow away seasonal items, keepsakes, or belongings not regularly in use. Furthermore, extra closets are strategically placed throughout the home, providing convenient storage solutions for everyday items, and maintaining an organized and clutter-free living environment. If you are searching for a quality built all brick home on the golf course in St. James Plantation you have found it! Asking price $825,000.
This home is listed by Nolan K Formalarie/ Discover NC Homes
A HOME IN BOILING SPRING LAKES
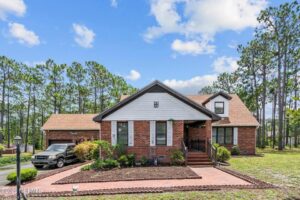
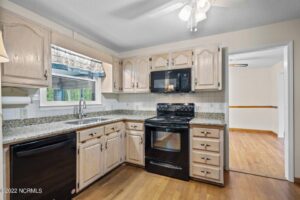
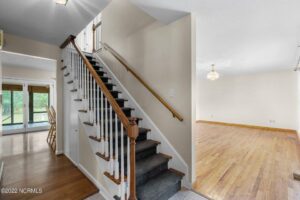
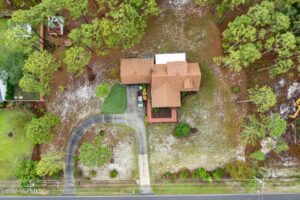
768 E Boiling Spring Road , Southport, NC 28461
Price Reduced by $18,000
This spacious 4-bedroom, 2.5-bathroom brick home is located in the beautiful lake community of Boiling Springs Lakes. The seller is motivated to sell, and with its proximity to historic Southport, Oak Island, and downtown Wilmington, you will never run out of things to do. The community offers a variety of amenities such as a golf course, basketball and tennis courts, a community center, playgrounds, picnic grounds, and numerous walking trails. You can walk or ride bikes for miles and enjoy public access to boating, fishing, water sports, golf, and spectacular sunsets. This 2440 sq ft home sits on three lots totaling .79 acres, providing ample space for all your toys, such as boats and RVs. You’ll also appreciate the large circular driveway that makes access a breeze. Relax in the spacious 27X10 sunroom while enjoying your morning coffee. If you’re lucky, you may even spot one of the endangered red-cockaded woodpeckers that live in this area. The seller is offering a 1-year home warranty for your peace of mind. Additionally, you can look forward to creating fun memories with family and friends once the lake is refilled. Although the lake is currently empty due to Hurricane Florence, funding is in place for lake restoration. Check with Boiling Spring Lakes City Hall or go to the City of BSL website for more information on the projected timeframe and updates on the spillway. Asking price $375,000
This home is listed by Julia Brown & Barry Weiss/ Coldwell Banker Sea Coast Advantage-CB
AN OAK ISLAND HOME WITH A PROVEN INVESTMENT HISTORY
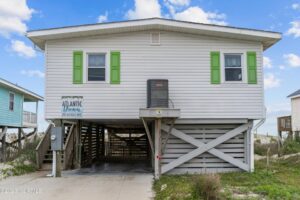
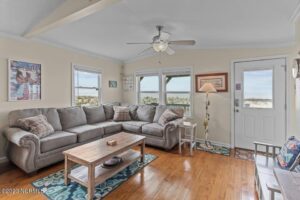
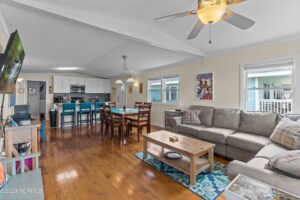
3203 E Beach Drive , Oak Island, NC 28465
This home is on a rental program and consistently has renters. PLEASE do not knock on the door to look without approval*** DON’T MISS THIS ONE!! Don’t settle for Oceanview when you can have OCEANFRONT and more! This is it – a cozy, modernized classic beach front cottage. Walk into an open concept home and instantly wash your worries away! With 3 bedrooms and 2 baths and the ocean taking center stage! Stroll right out onto the beach from the back deck as the access is just steps away! This home has been completely gutted and renovated when purchased by the current owners. With beautiful hardwoods in the living space and a renovated kitchen in 2019, this one is just darling! Enjoy the beachy décor and the desired furnishings while entertaining your family and friends. You will love sitting on the deck and watching the glorious sunsets and dolphins playing in the surf! Enjoy the ocean breezes and the convenience of being steps away from the water. There is a hot/cold outdoor shower as well as storage for all your beach toys! Turn key vacation rental property with over 65k in revenue with multiple repeat renters over the past 10 years. If you’re looking for an investment Property, you want to see this one! Comes fully furnished with few exceptions being personal items. Asking price $1,000,000.
This home is listed by Matt Woodrow & Carolina Coastal Group/ Northrop Realty Carolina Costal Group
A FIVE BEDROOM HOME IN WILMINGTON’S WATERSTONE COMMUNITY
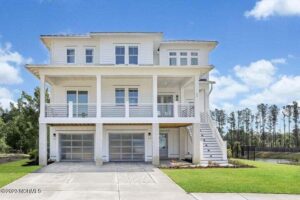
736 Waterstone Drive , Wilmington, NC 28411
The Tullbay is a great 3 story plan by Michael Christian Homes. This plan includes 5 bedrooms, 5.5 baths, with 4191 sq ft. The ground floor has a large recreation area and a custom drop zone with doors to keep everything hidden for a clean and tidy look. A bedroom and full bath finish out the space. The main floor features a chefs kitchen and designer cabinets with stacked upper glass cabinetry, a large island overlooking the dining area, and a large living room with exposed beams, natural gas fireplace with built ins on each side with floating wood shelves above. There is a custom dry bar between the living/dining area with tons of storage and additional floating wood shelves. Large sliding doors lead out to your spacious deck to enjoy the relaxing views of Waterstone pond. An additional guest suite with large walk in closet and full bath finish out this main living area. The primary bedroom on the 3rd floor has views of the pond from your own private porch. Your custom built-in closet features a stand alone dressing island. Enjoy a night cap from your built in dry bar right inside your primary suite oasis. The primary bath features a soaking tub with a zero entry shower and multiple shower heads for your relaxation. The laundry room and two additional ensuite bedrooms complete the 3rd floor. You’ll enjoy access to all three levels with an elevator for your convenience. This gorgeous home has it all! Don’t forget all the neighborhood amenities that include a 1.5 mile walking trail, community pool & clubhouse, pickle ball courts, day dock, fire pits, and an open area for neighbors to gather at Ibis Island. Take a personal tour today, 7 days a week. We will see you soon. Asking price $1,525,000.
This home is listed by Rob Warwick & Amy America Hoover Coldwell Banker Sea Coast Advantage
A WILMINGTON HOME BUILT IN 1917
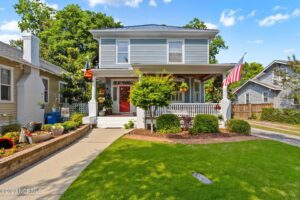
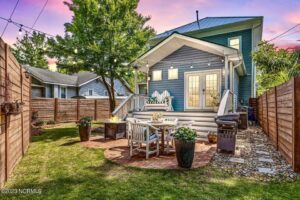
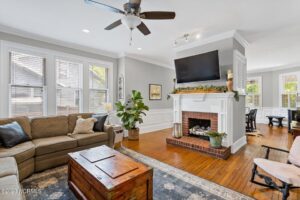
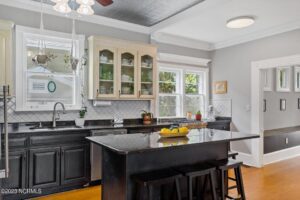
1807 Wrightsville Avenue , Wilmington, NC 28403
UPDATE: PENDING
Two-story Craftsman built in 1917 located in historic Carolina Place neighborhood offers blend of contemporary comforts and turn of the century charm! Lots of amazing updates throughout! First floor layout includes foyer with coat closet upon entry, formal dining space open to living room With duel sided fireplace, updated kitchen, updated laundry room, full bath with gorgeous clawfoot tub, and bonus den with pocket barn door and access to new rear deck. Features include covered front porch with charming swing; Arts & Crafts windows featuring hexagonal muntins; heartpine flooring; detailed wood banister; beadboard & wainscoting; back to back brick-faced gas fireplaces with art nouveau-influenced shelf mantels; 9 foot ceilings; pantry; granite counters and stainless appliances. Upstairs find 3 bedrooms and an updated shared full bath, as well as an enclosed sleeping porch converted to 4th bedroom. Master bedroom has large walk-in closet with louvered doors. Each bedroom has 15 pane French door. Exterior features included new fenced backyard with mature trees, brick patio, new detached storage shed, brand new metal roof, vinyl siding. Feature list included with listing. Few highlights include new metal roof, new duct work, fresh attic blown insulation, downstairs bathroom and laundry room remodeled, new tankless hot water heater, all exterior trim caulked and repainted, front and backyard sod with professional landscaping, seamless gutters, Uv tinting on upstairs windows, outdoor outlets and security cameras newly installed, new fence, full home generator hook up, crawl space moisture barrier updated and the list goes on! Hoggard school district! Asking price $599,900.
This home is listed by The Domenico Grillo Real Estate Team/ Keller Williams Innovate-Wilmington
A KURE BEACH HOME JUST ONE BLOCK FROM THE BEACH
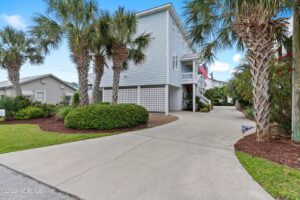
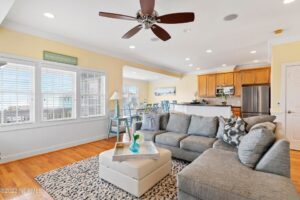
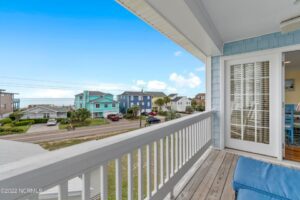
105 Dow Avenue Unit A, Kure Beach, NC 28449
Beautiful move in ready, 3 story home just one block from the ocean! This home features a Private Elevator! With 4 BR’s, 3.5 baths, two decks with gorgeous ocean views. First floor includes another living area or bedroom with full bath & storage. Second floor offers 3 BR’s & 2 full baths, with the owners suite having an ocean view deck. The Main living area is on the 3rd floor with a bright, open great room, ocean view deck, kitchen, dining area, laundry & half bath. Luxury details include hardwood floors in living areas, gas log fireplace, built-in shelving unit, plus granite counters. This home has never been rented. Don’t miss your opportunity to live at the beach! Asking price $899,900.
This home is listed by Butch Saunders/ RE/MAX Essential
ON A NEW CONSTRUCTION HOME IN SOUTHPORT
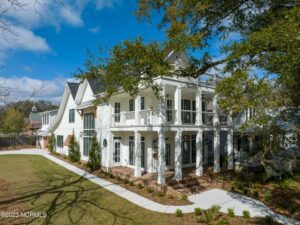
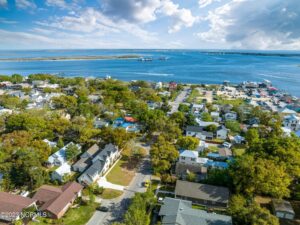
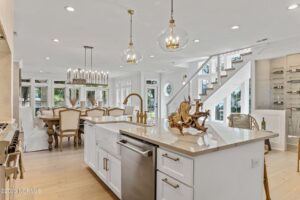
216 W Nash Street , Southport, NC 28461
UPDATE: PENDING
Enchanting Live Oaks…Thoughtful nods to yesteryear…Maritime character…Enduring architectural details. To say 216 W. Nash offers ‘star quality’ is an understatement. But, for its future owners, she will be an enchanting place to call ‘home.’ 216 W. Nash was born in the 1800’s. Select, unique features of the original home were saved and restored, and can be found thoughtfully placed throughout the brand-new, custom-design build. You will appreciate the property’s livability, storage, form & function, all while the custom beauty pays tribute to her historic, coastal roots. Offering over 3,400 heated SF, enjoy five bedrooms, four and a half baths, a gourmet chef’s kitchen, scullery, two wet bars, wine cellar, two car garage with double golf cart portico and multiple flex spaces. The Chef’s Kitchen features an oversized ‘entertaining’ island, a professional gas range highlighted by a custom-finished concrete hood, a $20,000 appliance package and gorgeous cabinetry that transitions seamlessly to the Scullery and Laundry Room (one of two in the home.) The Scullery houses a sink and additional refrigerator space, while the Laundry, includes folding station, a sink large enough to wash your 40 lb pup, and fantastic storage. The thoughtful storage found throughout the home should really be noted – there is ‘a place for everything! And the suite over the garage has separate entry, full bath & laundry closet, so it can be a studio apartment, or another ensuite bedroom w/ laundry access for the upstairs. The white exterior mixes board and batten, vertical siding, and shake finishes, and complements the sleek and modern, black windows. The inviting porches beckon you to ‘sit for a spell.’ The top floor, ”treehouse-stargazers” observation porch is covered in Tyvek for ease and low-maintenance and offers partial water views down Caswell Ave. And all this built to high quality, storm resistant specifications. See attached feature sheet for more details! Asking price $1,795,000.
This home is listed by Hamilton Realty Group & Tina Powers/ EXP Realty
A WATERFRONT IN SUPPLY
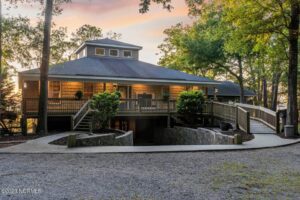
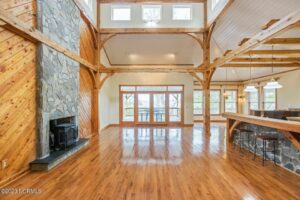
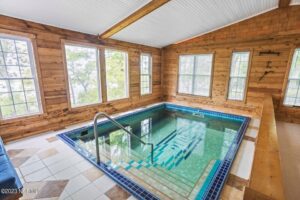
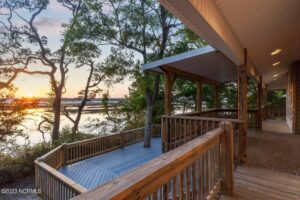
2129 Lands End Way SW , Supply, NC 28462
UPDATE: PENDING
This custom-built home rests on a hill overlooking salt marsh & the Shallotte River. From a covered porch or an expansive lower deck, enjoy a stunning view clean around to where the river meets the ICW. Its 2.5-story living room is supported by large corner Juniper beams cut & delivered from a Vermont sawmill. Watch the flames flicker in an olden day’s gas log stove as it ushers out the morning chill. Everything – from a massive Wolf gas cooktop stove in the kitchen, to an art studio & separate woodworking shop below, to a large indoor heated lap pool with a full-size pool table next door – invites you to pure luxury in a cabin-like setting. The kitchen island is a large cutting board for food prep. A second bar adds seating to enjoy marsh views as well as additional storage. Pocket doors allow better furniture placement. A wood-encased etched glass knee wall separates the lap pool from the pool table area. Original Native American photos, an antique fly rod & other gear adorn the pool house cedar walls. Cleaning is less of a hassle with a whole house vacuum. Newly painted interior & power washed exterior give the home a fresh clean look. Duct work was cleaned, & HVAC (house) & split system (pool house) were recently serviced as was the lap pool. Below is ample parking – out of the weather – for 3 SUVs. The Koi pond – left of the house – is ready to be filled & stocked. Well thought out features complement the property like the oversized banister at the covered porch to rest your cocktail & dinner with a large overhang. A nearby community pier provides private access to the ICW where watercraft – work & play – are active each day. With so much more to experience, come see why this should be your oasis for making memories. Asking price $819,000.
This home is listed by Dan Riley & The Andrews Team/Coldwell Banker Sea Coast Advantage
NEW CONSTRUCTION WATERFRONT HOME IN OAK ISLAND
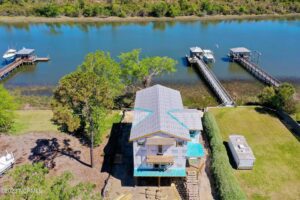
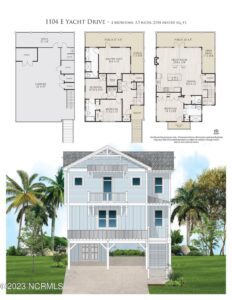
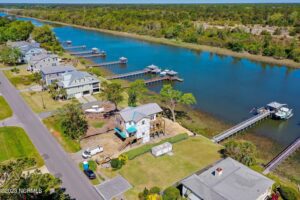
1104 E Yacht Drive , Oak Island, NC 28465
UPDATE: PENDING
LUXURY INTRACOASTAL WATERWAY FRONT LIVING at its finest is found here! Presented for sale is 1104 East Yacht Drive located on the much sought after Oak Island waterway. This home is currently under construction & WILL INCLUDE A DOCK, PIER, GAZEBO & BULKHEAD. This NEW CONSTRUCTION LUXURY HOME will be ready soon. Lock in now and choose some selections that are still available. Prepare to enjoy Island living at its BEST in this PRIME location. ICW WATERFRONT and ONLY a few streets away from the SE 9th street beach walkover & is located within close proximity to beach access! This is an incredible and rare opportunity on one of the most popular beaches in North Carolina! Offering 4 bedrooms, 3.5 bathrooms, and 2100 square feet, this floorplan was picked specifically for this lot and will provide amazing views throughout. This is a one of a kind home situated on the prestigious Yacht Drive waterfront. Most new homes like this are custom builds and are never available on the market. Consider this your lucky day and make this stunning home yours now. *Please note rendering is a SIMILAR reflection on the home. Not exact. Some finishings are subject to change. Asking price $1,500,000
This home is listed by Lindsey Jenkins/Century 21 Collective
OCEANFRON HOME ON HOLDEN BEACH
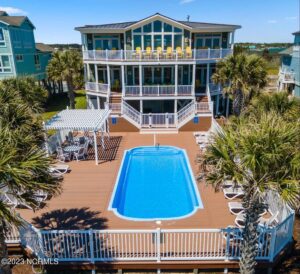
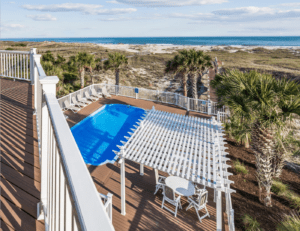
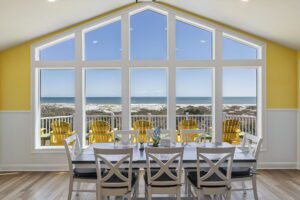
1327 Ocean Boulevard W , Holden Beach, NC 28462
Fully Updated Oceanfront Income Producer with over $306k already booked in 2023, $350k in 2022 & bookings already for 2024! Located in the private gated community of Holden Beach West, this stunning 12BR/12BA home sleeps up to 32 guests, with over $800k of upgrades since 2021, including a new metal roof (50-yr warranty), new interior paint, (2) tankless hot water systems, all new furniture, adjustable bedding, & appliances, new LVP flooring, Advantech decking, & so much more. Pet & Smoke Free. A true turnkey investment property, this luxury home has magnificent views of the Atlantic Ocean from the minute you walk through the front door, and picturesque sunsets over the Intracoastal Waterway from the front porch & upper balcony. The elevator (new one to be installed 2023) goes to all levels, with the first floor boasting an open-concept family/dining room with 70” HDTV, kitchenette, double washer/dryer combo, and 6 bedrooms each with their own private, fully updated bath. The second floor features a large living room, an updated oversized kitchen with new cabinets and granite countertops and outfitted with all new appliances including (2) 5-burner cooktops with ovens, (2) full-size refrigerators, (2) microwaves, and (2) dishwashers, as well as (3) dining room tables. Completing the upper level are another 6 bedrooms, each with their own private, fully updated bath. Four (4) of the 12 bedrooms have sliding doors to oceanfront decks. Throughout the exterior of the property and surrounding the private in-ground pool, you will find newly installed low-maintenance and long-lasting Advantech composite decking and railing systems, along with all new outdoor amenities including extensive new deck furniture, seating, picnic tables, ping pong table, pergola, and (2) propane grills. Start earning proven rental income day 1 of ownership by scheduling a tour of this magnificent home today, & see why Holden Beach is recognized as one of America’s premier family beaches. Asking price $5,200,000
This home is listed by Craig D’egidio
A HOME IN HAMPSTEAD’S EAGLE WATCH COMMUNITY
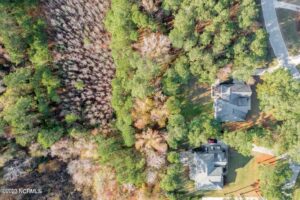
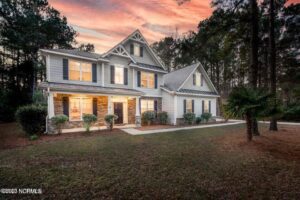
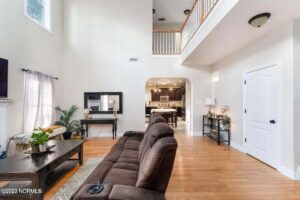
270 Hydrangea Lane , Hampstead, NC 28443
In Eagles Watch in Hampstead, NC. This 5 bedroom 3.5 bath one of which is a Jack and jill bath. In a gated community on .55 acres. Eagles Watch has walking trails a club house pool and open spaces. The open floorplan has cathedral ceiling and some tray ceilings with a formal dining room and living room. The massive kitchen adjoins the large den and has a large pantry. Off the back is a large screened in porch with a large open back yard. The first floor master has a garden tub dual vanity walk-in. The other 4 bedrooms are up stairs with a large sitting area as well. There is a large walk-in attic for storage as well as a large two car garage. Asking prikce $699,900.
This home is listed by Pat Canady, Intracoastal Realty Corp
WATERFRONT HOME IN SOUTHPORT
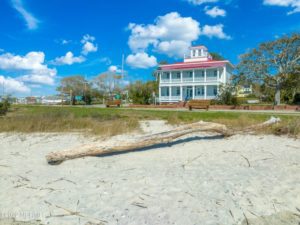
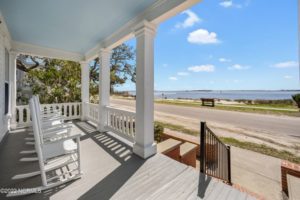
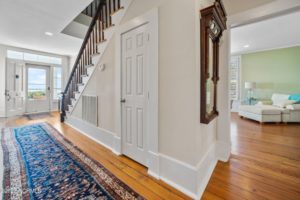
216 W Bay Street , Southport, NC 28461
Southport’s row of beautiful, waterfront homes stretch along Bay Street at the confluence of the Cape Fear River, Atlantic Ocean and Intracoastal Waterway. At the ‘anchor’ of Southport’s row you will find The Cape Fear House, the home of Thomas Mann Thompson Jr. Built in 1868 and located at 216 W Bay St, Thomas Mann Thompson was a successful river pilot and Civil War blockade runner…and he had wonderful taste! 216 W. Bay offers 5 spacious and airy bedrooms, tons of natural light, boasts original heart pine floors, double front porches, and the only ”Widow’s Walk” and cupola in Southport. The home’s panoramic views are arguably the best in all of downtown, overlooking the Cape Fear River, Oak Island, Battery Island, and Bald Head Island. Updated in 2015, this home offers modern features, while keeping the integrity, elegance and character of an historic landmark home. The current owners have offered up this historic gem for various film and TV productions and also utilize it as a rental property for vacationers. You’re steps from the best restaurants, boutiques, cafes AND the beach! In fact, this one-of-a-kind property offers deeded beach front access right outside your front door – a rare Southport ‘treasure.’ Contact us today to schedule your exclusive, private showing. Asking price $2,800,000.
This home is listed by Hamilton Realty Group, Jack Hamilton, EXP Realty
