There are currently 3,211 homes listed on the market. Here are the ones that we think are the most Unique!
A DUPLEX IN WRIGHTSVILLE BEACH
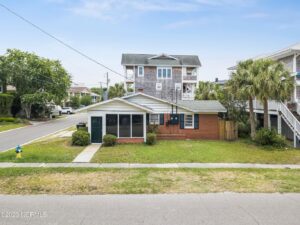
21 Island Drive , Wrightsville Beach, NC 28480
Our Buyer’s misfortune offers you the rare opportunity to own this one-of-a-kind vintage duplex on South Harbor Island! Situated on a PRIME corner, WATERVIEW lot with all the charm and character you would expect in a beach home built in 1956. Unit A has a spacious kitchen, stone FP and a wonderful enclosed sunporch overlooking the water. Unit B is charming with 660 sq. ft. 1814 sq. ft. in all, this home overlooks Island Dr. Park and has views of Mott’s Channel. Walk across Causeway Dr. and you are at Wrightsville Beach Park offering tennis, pickleball, playgrounds and special events. If you love the beach, you are only a 10 min. walk. Boater? Marina near by. Kayaker? Launch from across the street. Close to everything Wrightsville Beach has to offer! Whether you keep the duplex as a terrific rental investment, your private island getaway or build your dream home, this location is perhaps one of the nicest spots on Wrightsville Beach. Enjoy those ocean breezes while watching the boats go buy and live the ” Harbor Island Life”! Asking price $1,520,000.
For more information
This home is listed by Deborah A Richards/ Coldwell Banker Sea Coast Advantage
A BEAUFORT STYLE HOME IN ST. JAMES
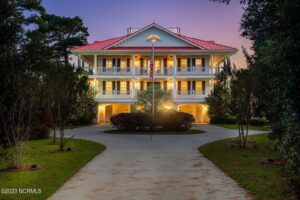
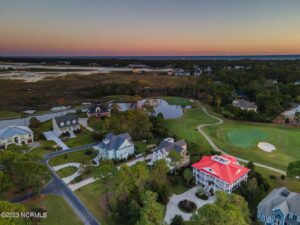
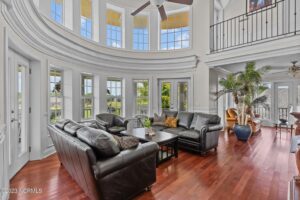
4459 Wildrye Drive SE , Southport, NC 28461
This is it! The southern golf retreat you’ve always wanted awaits you on the 15th hole of the Founders Club Golf Course in beautiful St. James, NC! This exquisite 4-story, 4-bedroom, 3-1/2 bath, traditional Beaufort-Style home offers the absolute best-in-the-neighborhood golf course and water views from each of the 3 decks adorning the property, making it the perfect place to retire at the end of the day. Interior features include multi-level open floor plan drenched in natural sunlight, hardwood, marble and tile floors throughout, sweeping double staircase grand entry, wet bar, fireplace, and elevator. Exterior features include sturdy concrete and steel construction, R-50 insulation rating, and whole-house generator ensuring storm preparedness. Available amenities include golf club membership, clubhouse with pool, marina, kayak launch, tennis and basketball courts, playground, and fitness center – all just minutes to shopping, restaurants, and Brunswick County beaches! Make your dream of southern golf living finally come true – call today for a showing – This Is The One! Asking price $1,325,000.
For more information & Additional Photos
This home is listed by Desiree Whalen, The Whalen Team/Keller Williams Innovate-Wilmington
NEW CONSTRUCTION HOME IN BAYSHORE
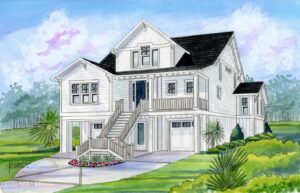
917 Bayshore Drive , Wilmington, NC 28411
New Construction by Venture Homes Coastal Carolina, LLC. Outstanding quality throughout this 3-5 BR, 3.5 bath home in highly sought-after Marsh Oaks. This main living level features an open floorplan with a gourmet kitchen, oversized great room, master bedroom, laundry, and office. A custom elevator services all three floors and partial creek views are possible. The oversized kitchen island with eating area is the focal point of the fully equipped kitchen with stainless steel appliances and large walk-in pantry. It overlooks the oversized great room/dining room which opens to the large, covered porch, all of which is perfect for entertaining. This home offers over 2900 square feet of indoor living and an additional 500+ square feet of covered porches, and a 2 plus car garage with almost 700 square feet of storage/workshop area. The Master Bedroom is on the main floor with double walk-in closets and the master bath boasts a tiled shower separated vanities, and an oversized soaking pedestal tub. The top floor offers 2 more bedrooms, both with their own bathroom plus a bunk room and large gathering room that is perfect for a home office or playroom or can be a 4th bedroom. Exterior features include Hardie board & batten siding, 30 year architectural shingles, professional landscaping and irrigation system. Features are subject to change based on availability. Allowance sheet for selections is available upon request. Asking price $1,045,000.
For more information
This home is listed by Zander B Koonce/ Intracoastal Realty Corp
A GOLF COURSE HOME WITH A POOL AND LANAI IN SHALLOTTE
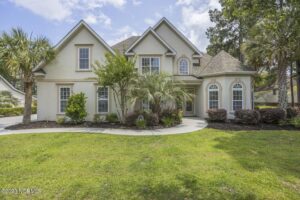
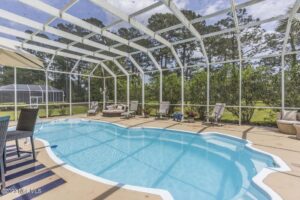
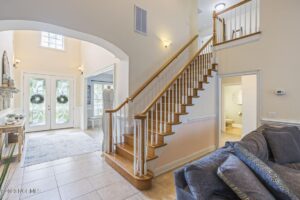
3 Country Club Drive , Shallotte, NC 28470
This stunning home located in Brierwood Estates is a charming and spacious residence. This exquisite home offers a peaceful retreat with a perfect blend of modern comforts and classic elegance. Situated on a spacious lot, this property provides ample room for relaxation and entertainment. Step outside to the expansive backyard and discover a private oasis. The property offers a large lanai area with in-ground pool (including an automated chlorinated feature) perfect for outdoor dining, relaxation, and entertaining guests. The evening lighting of the pool creates a glowing ambiance creating a peaceful and calming place of retreat. The well-manicured lawn provides ample space for various outdoor activities. The yard also includes partial wrought iron fencing. The residence offers four spacious bedrooms, including a luxurious owner’s suite. The owner’s suite features double walk-in closets and bathroom with dual sinks, a soaking tub, and a separate shower. The kitchen is a chef’s dream, boasting high-end appliances, granite countertops, a center island with a breakfast bar, and plenty of storage space. The adjacent dining area offers a pleasant setting for family meals or dinner parties. During the winter, you can cozy up to either of the two fire places; one in the living room and one in the spacious great room. This house is a ”must see”! Asking price $605,000
Melissa R McGhee/Coldwell Banker Sea Coast Advantage
CUSTOM BUILT HOME IN ST JAMES PLANTATION
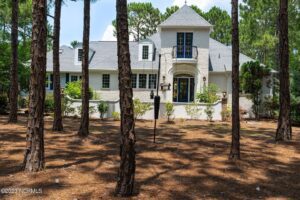
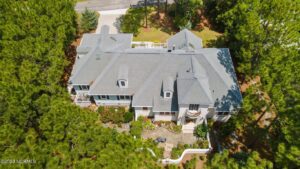
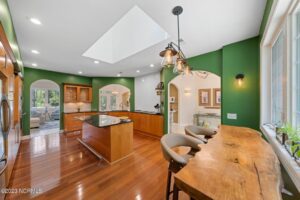
3888 Ridge Crest Drive , Southport, NC 28461
Welcome to this custom-built home with NEW roof in the Reserve neighborhood of St. James Plantation conveniently located just a short distance to the front gate! The home seamlessly blends modern flair with warmth and comfort, offering a spacious one-story living with an upper bonus room. With three bedrooms, three full bathrooms, and ample living areas, it provides plenty of space for both family and guests. This property embodies the perfect blend of style, functionality, and luxury, making it ideal for hosting gatherings or enjoying peaceful evenings. The attractive front facade, reminiscent of an Italian villa, showcases a charming, tumbled brick and stucco finish and A Juliet balcony overlooks a captivating walled courtyard, featuring an arched arbor-graced gate, flagstone walkway, and inviting patio embraced by blooming greenery. Custom paver steps lead to the Art Deco-inspired front porch, welcoming you into the magnificent two-story, octagon-shaped foyer adorned with exquisite custom tile flooring. The foyer offers practicality with two coat closets and sets the stage for the home’s elegant ambiance, highlighted by a stylish chandelier and meticulous attention to detail throughout. A hallway off the foyer leads to the formal dining room, offering an ideal space for showcasing art or photos. The octagon-shaped dining room exudes elegance with two striking chandeliers and abundant natural light streaming in through French doors to the sunroom. The sunroom itself features a vaulted, beadboard ceiling, terracotta tiles, and floor-to-ceiling windows, providing serene views of the wooded backyard and creating a seamless indoor-outdoor flow. Adjacent to the French doors, a fireplace nestled under an arched alcove and a recessed arched alcove offer both functionality and charm, serving as a cozy spot for a buffet or China cabinet. An arched opening with counter-height bar seating connects the dining room to the kitchen, facilitating effortless interaction and entertainment. Flowing seamlessly from the dining room, guests can enjoy two inviting living spaces. The family room, with its vaulted ceiling and tile flooring, is perfect for watching the big game, given its proximity to the kitchen and sunroom. The sleek modern kitchen features granite countertops, a stylish tile backsplash, and a cooktop range, along with stainless steel appliances including a wall-mounted oven, microwave, Bosch dishwasher, and refrigerator. The kitchen revolves around a spacious island with bar seating and a warming oven, while glass-front cabinetry complements the generous cabinet storage and is complemented by a convenient spacious walk-in pantry. Adjacent to it, the living room offers a vaulted ceiling, tile flooring, and a cozy carpet, a perfect place to relax with a book. A full-size bathroom is conveniently accessible from this room. Just beyond the living room lies a spacious drop zone, surrounded by access to a private and comfortable guest suite, complete with its own private bathroom and a generously sized closet, a large laundry room that can double as an office space features a utility sink and ample storage, the two-car garage, screened porch, and stairs that lead to the bonus area. The private spacious bonus room offers a full bathroom and walk-in closet, making it ideal for additional guest space. The owner’s suite is thoughtfully tucked away for ultimate privacy and relaxation. With a cove vaulted ceiling and plush carpeting, the room is bathed in natural light streaming in through the windows. A hallway leads to the ensuite bathroom and provides access to two walk-in closets, one of which is an extra deep wraparound closet for ample storage. The luxurious ensuite bathroom boasts a soaking tub flanked by dual vanities, a private toilet closet, and a tiled walk-in shower with a glass block tile surround, a built-in bench, and an adjustable dual showerhead. Conveniently, there is a separate access point to the extra deep closet, ensuring effortless organization and convenience. An expansive Trex-built open deck offers the perfect space for outdoor entertaining, grilling, or soaking up the sun. With unobstructed wooded views, it provides a serene backdrop for relaxation. The neatly landscaped backyard offers a shady retreat, while the two-car garage, accessible from the back of the home, features a sideloading overhead door, allowing for easy access to lawn or golf equipment, beach toys, or even a workshop area. Don’t miss the opportunity to explore this magnificent property and envision the lifestyle it can provide in St. James Plantation! Asking price $749,900.
For more information
Nolan K Formalarie/Discover NC Homes
A NORTH TOPSAIL BEACH TOWNHOUSE



217 Coastal Drive , North Topsail Beach, NC 28460
$5,000 ”use as you choose” allowance for the buyer!!! Welcome to your ”Seas the Soul” beach oasis! This 3-bedroom, 2-bathroom, fully equipped, and furnished duplex is a short-term vacation rental money-making machine. Take in the views of the ocean from the front deck or sit back and relax on the rear deck and enjoy the tranquility of the intercoastal waterway views. Inside you will find an open floor plan between the living and dining areas, and kitchen. The unit’s three bedrooms provide ample space for friends and family to enjoy. One room has a full en suite while the second bathroom is in the hallway. Under the home, you will find ample parking or additional outdoor space for those looking to step out of the sun for a time and enjoy the coolness of a soft breeze flowing through. Those that love the beach will like that the property is right down the street from the public access. Come see this beautiful unit today as it may be gone tomorrow!! Asking price $425,000.
For more information
This home is listed by John Newton/CENTURY 21 Champion Real Estate
New Construction, four bedroom home in Wilmington’s Marsh Oaks Community
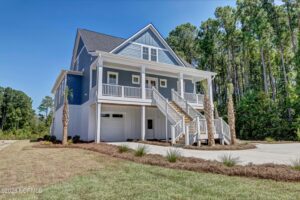
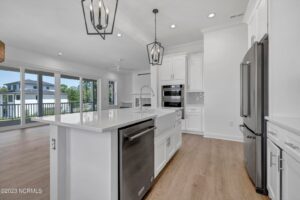
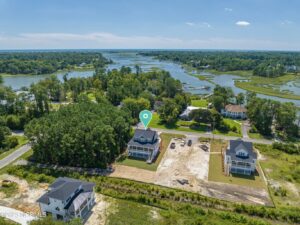
925 Bayshore Drive , Wilmington, NC 28411
New Construction by Venture Homes Coastal Carolina, LLC. Outstanding quality throughout this 3+ BR, 3.5 bath home in highly sought-after Marsh Oaks. This home features an open floorplan with the master bedroom on the main living level. A custom elevator services all three floors and partial creek views are possible. A gourmet kitchen with stainless steel appliances overlooks the oversized great room/dining room, perfect for entertaining. Enjoy the large screened in porch that runs across the whole width of the back of the home. This home offers over 2930 square feet of indoor living and an additional 870+ square feet of covered porches, and a 4-car garage with almost 800 square feet of storage/workshop area. The Master Bedroom is on the main floor with double walk-in closets and the master bath boasts a very large, tiled shower. The top floor offers 2 more bedrooms, both with their own bathroom plus a bunk room and large gathering room that is perfect for a home office or playroom. Exterior features include Hardie board & batten and cedar shake siding, 30 year architectural shingles, professional landscaping and irrigation system. Features are subject to change based on availability. Allowance sheet for selections is available upon request. Asking price $1,049,000.
Zander B Koonce/Intracoastal Realty Corp
A CUSTOM BUILT HOME IN ST JAMES PLANTATION
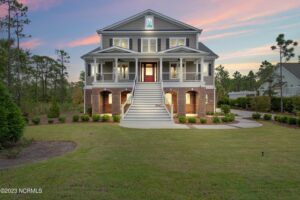
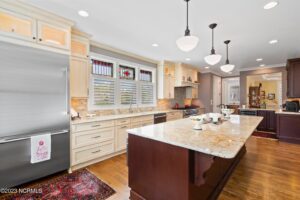
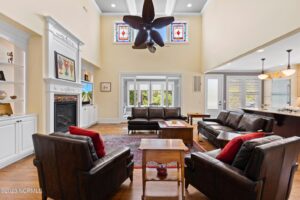
2568 Shellbark Court , Southport, NC 28461
WHY BUILD when You can Have It All!! Imagine arriving home in the evening to the lighted custom stained-glass creation that shows the embodiment of St James. Breathtaking and A MUST see at dusk and into the night. Luxury Living is Yours at 2568 Shellbark Ct. PRIVATE stunning designer living with views of nature as far as the eye can see. Built with the highest standards this home is the essence of luxury and sophistication. Every detail has been met with easy flow living and custom accents. Love to cook and entertain? Crafted with the finest finishes and Thermador appliances, a large walk-in pantry, massive island, wet bar with wine fridge at your fingertips, and with an easy flow for entertaining throughout to your Carolina Room and outside, it’s a space that inspires even the most discerning of chefs and social butterflies. Breathtaking views of serene nature surround you in this custom designed home to maximize fun, enjoying family and friends and when you want peaceful relaxation. Plenty of room to have guests or you can keep this unique custom gem all to yourself. Large walk-in closets. Custom stained-glass features. Breathtaking views from your 3rd floor balcony. Every place you look you find another room with a custom feature to enjoy and make your own. It is ALL here for you to start living the Coastal Carolina St. James lifestyle at 2568 Shellbark Ct. Nothing was spared with details and luxury amenities in this home. Located in the highly sought after Woodlands Park area of St. James you are just a short walk to the outdoor Amphitheater with walking/bike paths, great fishing and turtle watching. St. James has 81 holes of championship golf, tennis, pickleball, full-service Marina with 475 wet/dry slips, Restaurants, Tiki Bar, Kayak launch, indoor/outdoor pools, private beach house with private parking, dog parks and more. Too many features to name. A MUST SEE!! Aasking price $1,275,000.
This home is listed by Rosemarie Gibbs & Denise B Hayes/ St James Properties LLC
A THREE BEDROOM HOME IN HOLDEN BEACH



1050 Tide Ridge Drive , Hold
Exquisite home in Pointe West on Holden Beach with community beach access and community day docks. This Cape Cod-style home has an open inverted floor plan, Ash wood and tile floors and large decks to maximize the views. Gourmet kitchen with beautiful granite counter tops, spacious cabinetry and a walk-in pantry. Spacious wet bar with cooler and sink. The open great room allows for lots of natural lighting and water views….ocean to the south, ICW to the North. The first floor features a primary bedroom with two Walk-In Closets, and a private bathroom with a large walk-in shower. Also, two bedrooms with a shared bathroom, laundry room and spacious foyer. Marble counter tops in bathrooms. Whole house audio system with speakers in each room and deck. 3M film on windows and a Bahama Shutter on bathroom window for additional privacy. The elevator goes to each floor for easy access with luggage and groceries. The beautiful landscaped yard has over 100 different types of plants for the perfect oasis. Exterior has cedar planks and Hardie shingles. This spectacular home is calling your name! Not ready to retire…..this home would make a great short term rental until you are ready. Pool Contractor said a pool may be possible with property permitting on the South Side. Asking price $1,200,000.
This home is listed by Brenda Vrooman & Gay Atkins/ PROACTIVE Real Estate
Five Bedroom Home in Oak Island
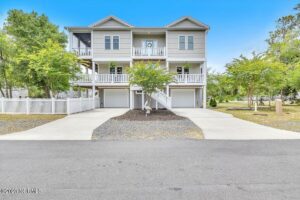
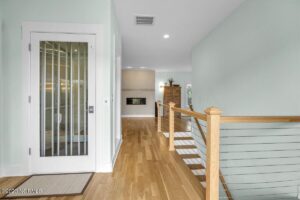
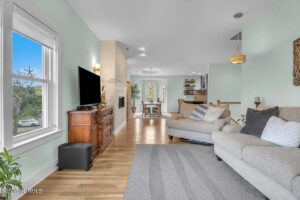
2007 E Oak Island Drive , Oak Island, NC 28465
Step out of the hustle and bustle into a serene and quiet space that you can call home. This immaculate home has everything you need. Large rooms, tons of windows with lots of natural light. A chef’s dream kitchen that includes a five burner gas range with pot filler and stainless hood, double in-wall ovens, and in-wall bread warmer and microwave and a wine cooler. Beautiful cabinets and granite except for the island which has a stainless steel top with built-in sink. There are wood floors in the living areas and bedrooms, Italian tile in the bathrooms. The glass hydraulic elevator goes to all three floors. This home has an inverted floor plan with plenty of room in the living area which is graced by a contemporary linear vented gas fireplace. The owners suite has an Italian tiled walk-in shower and double vanity with granite counter top. There is a kitchenette on the second floor…no need to run upstairs for a late night snack. The wrap-around decks are Trex with wood railings and balustrades. The living area porch is screened. The second level porch has stairs that lead to an over-sized hot tub, the stars are amazing from this vantage point. This home sits on while a double lot and faces 21st street. It is a short stroll to the 19th Street walkway to the beach. The HVAC was replaced in 2022 including all new duct work, 2 Trane units, one zoned for the first and second floors and a second one dedicated to the 3rd floor. There is a whole house dehumidifier, whole house water purifier and an under-the-sink reverse osmosis filtration system in the kitchen. The hot water heater is tankless on-demand propane gas, The first level walls of this home are 1 foot thick concrete built to withstand nasty weather. There is a large ”safe room” on the first floor that is being used as a pantry. The yard is beautiful and fenced in the back to keep your pets and children safe. There is a large storage building with transom windows for natural light. This home is a MUST SEE! Asking price $950,000
This home is listed by Ceilidh A Creech/Margaret Rudd Assoc/Sp
A SURF CITY HOME OVERLOOKING THE ICWW
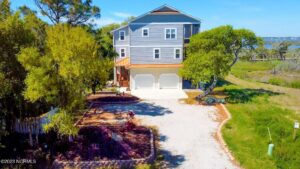
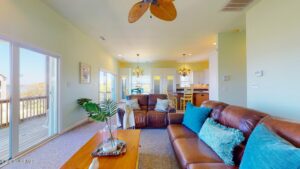
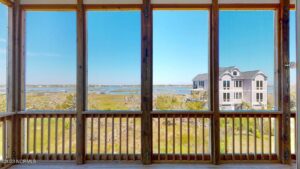
42 Sound Court, Surf City, NC 28445
UPDATE: PENDING
Welcome to your dream home in Surf City! This captivating property offers breathtaking water views of the Intracoastal Waterway allowing you to indulge in the serenity of coastal living. Nestled in the peaceful cul-de-sac of Pleasant Cove this beautiful 3 bedroom, 2 1/2 bathroom home is the perfect retreat for those seeking tranquility and convenience. Situated just a short distance away, you’ll find two dune walkovers leading to the inviting beach, providing easy access to the soothing ocean waves. The main living area offers an open and airy main living area, freshly painted interior, offering a clean and welcoming atmosphere. The well-designed floor plan includes two large decks (one screened) ample room for everyone to gather & revel in the unobstructed year-round sunset views, an office area, cozy gas fireplace, water views from two bedrooms, allowing you to wake up to picturesque scenes every day. This home is being sold furnished, with some staging items excluded. Imagine moving in and immediately feeling at home in this thoughtfully curated space. The lovely eat-in kitchen is a chef’s delight, featuring granite countertops, tile backsplash, trash compactor & a convenient breakfast bar with an induction cooktop, two refrigerators, microwave & wall oven that offer convection & regular settings, this kitchen is equipped to handle all your culinary needs. You’ll also find a custom pantry ensuring that storage space is never an issue. Additional features of this remarkable property include a NEW HVAC unit for the 3rd floor, a cargo lift, an oversized 2-car garage that can double as a workshop, roof replaced in 2021, LifeTime water system,partially fenced yard, outside shower w/warm water, hurricane shutters that provide protection for many windows & doors, ensuring your peace of mind during inclement weather. There is a VA assumable loan option available with some restrictions. Not a waterfront home. Asking price a$829,000
This home is listed by Lou Ross/HomeSmart Expert Realty
A WATERFRONT HOME IN HAMPSTEAD
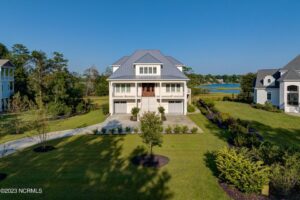
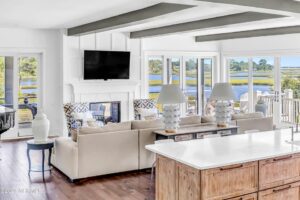
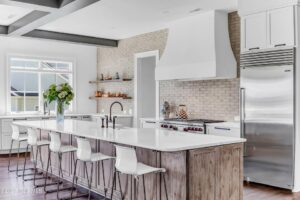
361 Aster Place , Hampstead, NC 28443
It is time to fall in love with the extraordinary haven at 361 Aster Place ~ where elegance and refined coastal living harmoniously connect. Nestled on a serene cul de sac in the highly sought after gated community of Eagle’s Watch in Hampstead with sweeping panoramic views of Old Topsail Creek, the Intracoastal Waterway, Topsail Island and the Atlantic Ocean, this residence epitomizes effortless elegance. With 5 beds and 7 baths, this expansive home embraces privacy in complete comfort for both family and guests and offers stunning details and luxurious finishes for the elevated lifestyle. Elements such as gracious porch elevation symmetry, multiple covered porches, sundeck and screened outdoor living spaces are enhanced with a private sea wall, dock and boat lift embracing endless opportunities for waterfront living. Stunning details and luxurious finishes throughout are framed with custom millwork and warm walnut flooring. Grand entertaining abounds in the main living area which hosts a beautiful, beamed ceiling and expansive windows that bathe the space in natural light while the dual sided fireplace ensures seamless merging of indoor and outdoor living. Complemented with a professionally designed gourmet kitchen, butler’s pantry with china closet, an additional pantry, and formal dining room, this space effortlessy flows. Completing the main level is the resort like primary quarters. The lower level supports all family needs with an impeccably appointed two bedroom apartment with additional laundry room with dog wash station. This level also hosts a full cinema room and private office. Two additional bedrooms and baths are greeted with a welcoming gathering area and exceptional outdoor living on the third level and the elevator grants ease of accessibility to every level. Experience the serenity and quiet opulence that is 361 Aster Place. Asking price $2,850,000.
This home is listed by Kiera M Pridgen/Wicker Properties of the Carolinas, Inc.
NEW CONSTRUCTION IN EAST AND MASON
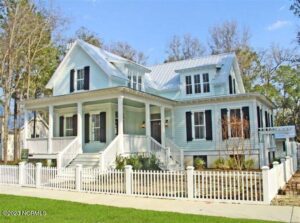
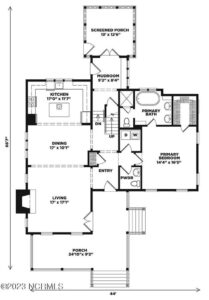
3212 Sunset Bnd Court 141, Wilmington, NC 28409 Lot # 141
UPDATE: PENDING
Introducing the ”Sound Side Cottage” by Schmidt Custom Builders. This custom home combines classic Southern coastal architecture with professionally designed features by Ginger Interiors. With a main house and detached garage carriage house, there is room for families as well as their guests. The main cottage boasts 2345 square feet with the carriage house providing an additional 815 square feet of living space, including a full bedroom, bathroom and kitchenette, perfect for guests, multi-generational living or overflow family space! Floorplan is for general overview and not exact representation of selected details. Please confirm with listing agent. Design concept by Ginger Interiors attached in Documents. Asking price $1,106,000.
For more information
This home is listed by Claire Reddick & Aaron Favolis/Fonville Morisey & Barefoot
A FOUR BEDROOM, NEW CONSTRUCTION IN EAST AND MASON
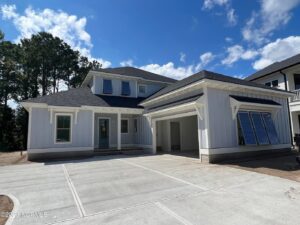
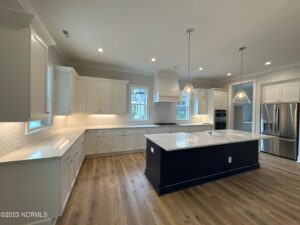
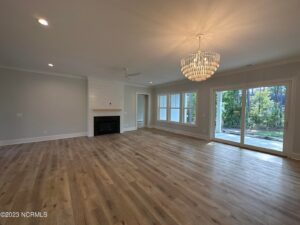
3212 Sunset Bend Court 140, Wilmington, NC 28409
UPDATE: PENDING
Introducing ”The Masonboro” by Richard Wallace Builder, situated in the custom enclave of East and Mason, Sound Side Residences. This cul de sac location boasts natural privacy and a prime location to the amenities and Masonboro Sound Road entrance of the community. This two-story home has almost 3200 square feet of well-planned living space, creating the perfect coastal haven in central Wilmington. With a first-floor primary suite, open concept living, flex spaces and a messy kitchen, this home checks all of the boxes. Inquire to learn more about building your dream home in East and Mason. Asking price $1,095,000.
This home is listed by Claire Reddick & Aaron Favolise/Fonville Morisey & Barefoot
A THREE BEDROOM HOME IN WATERWAY ESTATES
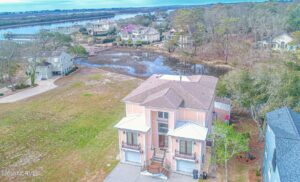
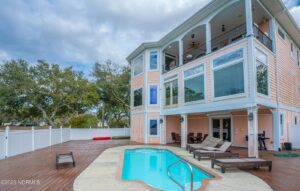
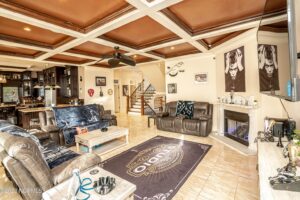
309 Waterway Drive SW , Sunset Beach, NC 28468
UPDATE: PENDING
Welcome home to this luxurious waterfront home with a private pool. The location is amazing as you are situated less than 3 minutes from the Sunset Beach bridge and 2 minutes from a grocery store, multiple restaurants/bars, CVS, banks, medical services and much more. This home was designed for entertaining and hosting all of your family & friends. With 5 bedrooms, there is room for everyone to spread out. As you enter the home, you will immediately notice the level of detail and thought that was put into this one. The large living room has a stunning coffered ceiling and corner fireplace plus a sitting area overlooking the pool and water. The kitchen is upgraded with high end cabinets, a backsplash and built in appliances. On the main level, there are 3 guest bedrooms. Upstairs you will find a huge master suite that features a fireplace, a massive walk in closet and a beautiful bathroom with both a tub and shower, plus a private cozy lounge area with balcony access. Also on the top floor there is another guest bedroom and an office. There is an elevator shaft in place if someone wishes to install an elevator. The are a few pieces of furniture that will convey, dining table, living room furniture, tv’s, and appliances. On the ground floor there are two large garages and large storage area that could be turned into a bar area or game room. There is a 6 foot tall privacy fence surrounding the pool providing nice privacy. Asking price $815,000.
This home is listed by Seth Barbee, The Saltwater Agency
A NEW CONSTRUCTION HOME IN CALABASH
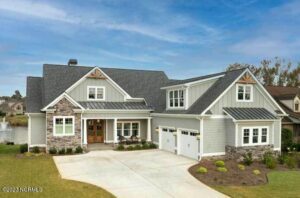
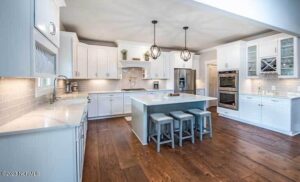
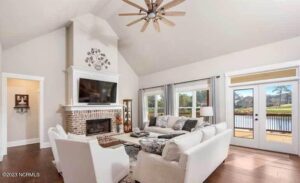
382 Autumn Pheasant Loop NW , Calabash, NC 28467
The Nicolette is a craftsman style home with an open floor plan and just over 2900 sf of gracious living and easy entertaining space. As you arrive you will immediately appreciate the tranquil pond view from the rocking chair front porch. Enter through the beautiful, arched solid wood doors into the foyer. From here the house opens to the great room with vaulted ceiling, gas log fireplace and built-in cabinets. French Doors invite you to the screened porch where you can sit and enjoy the cool breeze and fabulous NC weather. The main living space is connected to the chef’s kitchen with center island, gas cooktop, stainless steel appliances including a wall oven and microwave. The kitchen is convenient to the formal dining room with coffered ceiling and board and batten trim. On the main floor you will find two bedrooms. The Owner’s suite features a trey ceiling, and hardwood floors. As you enter the master bath, you’ll find plenty of closet space with two walk-in closets and an ensuite with double vanities with granite tops, tile shower and a free-standing soaker tub. The second bedroom offers an ensuite bath for guests, or can be used as an office. A convenient laundry room and half bath complete the first floor. There are two additional bedrooms upstairs that share a Jack-N-Jill Bath. Plus, enjoy over 400 sf of unfinished, walk-in storage, or upgrade to add a finished room over the garage. Low maintenance hardiboard siding and gorgeous stone detail to the exterior, professional landscape and irrigation complete this property. New construction from JMP Builders. Contract now to pick your colors and finishes! Estimated completion August 2023. Crow Creek is an amenity rich community with clubhouse, pool, tennis, golf memberships available and on-site restaurant. Just minutes to Sunset Beach, and fine dining and great shopping. Convenient to Myrtle Beach and Wilmington. Golf everyday year-round! Asking price $795,000.
This home is listed by Wendy Thompson, Keller Williams Innovate-Wilmington
A FOUR BEDROOM HOME IN BRUNSWICK FOREST
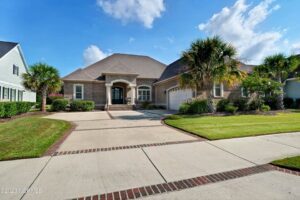
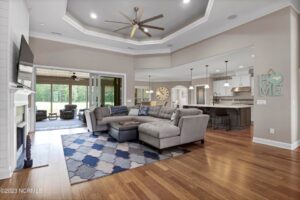
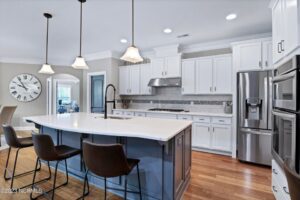
2036 Colony Pines Drive , Leland, NC 28451
With a premium location overlooking the golf course at Cape Fear National & a beautifully renovated interior, this sophisticated, mostly single level home is a great opportunity. Located in a resort-like community with a pool, restaurant, gym, pickle ball, & tennis courts. The home offers a seamless, open floor plan, a custom designed gourmet kitchen, hardwood floors & a large bonus room with a full bathroom. High ceilings bring abundant natural light inside; telescopic doors connect the living room to the sunroom, which displays captivating sunset views through floor-to-ceiling windows & doors. Certain to be a favorite, the sunroom includes a family room, a casual dining area with a beverage station/wet bar, & an adjacent paver stone patio with a built-in gas grill. Equally impressive, the recently modernized kitchen features dual tone designer paint, corian counters & stainless steel appliances, including built in oven & microwave and a gas range. Separated from the living room by a center island with counter seating, the kitchen also has a built-in study area/workstation, custom white cabinetry & an adjacent morning room with peaceful area views. Glass doors allow for direct access from the sunroom to the master suite, which has dual walk-in closets & a remodeled, spa-like bathroom. Features such as a deep soaking tub, an oversized walk-in shower, dual vanities and shiplap accent walls make it a relaxing place to finish the day. Two secondary bedrooms with en suite bathrooms, a separate office with coffered ceilings & a laundry room/owner’s entry with a built-in cubby add versatility to the floor plan. Other highlights include an elegant front door with sidelights and frosted glass, new HVAC systems, a conditioned storage space, & an attached two car garage with epoxy floors. Enjoy convenient access to local beaches, shops & restaurants, marvel at the splendor of daily sunsets, watch the birds soar over the marsh or host a fun event at the neighborhood clubhouse-the options are endless! Asking price $1,100.000
This home is listed by Liz Bianchini Coldwell Banker Sea Coast Advantage
A TOWNHOME IN RIVERLIGHTS MARINA
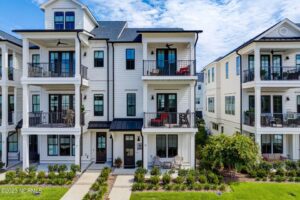
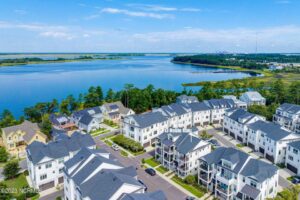
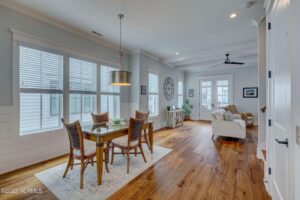
13 Hobie Run , Wilmington, NC 28412
UPDATE: PENDING
Nestled within the charming RiverLights Marina Village neighborhood of Wilmington, NC, this exquisite townhouse presents an ideal blend of modern comfort and convenient living. Situated at 13 Hobie Run, this residence boasts a prime ZIP code of 28412. With 2 bedrooms and 4 bathrooms spread across a generous 2,174 sqft of well-designed living space, this property offers ample room for both relaxation and entertainment. Constructed in 2019, the townhouse showcases contemporary craftsmanship and attention to detail. There are three cozy outdoor spaces for enjoying fresh air and outdoor activities. Whether you’re captivated by its stylish interiors, proximity to local amenities, restaurants and shopping or the allure of its locale, this townhouse offers a delightful opportunity to experience the best of Wilmington’s modern living. All levels are elevator accessible. Asking price $719,000
This home is listed by Harold Chappell/NextHome Cape Fear
AN OCEANFRONT TOWNHOUSE ON TOPSAIL BEACH
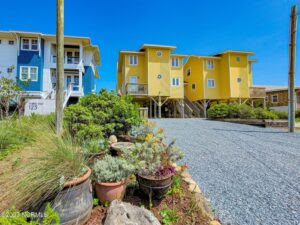
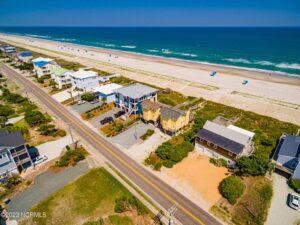
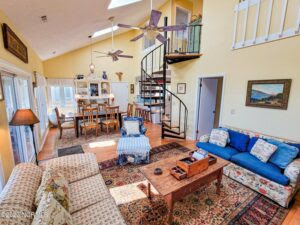
125 S Anderson Boulevard A, Topsail Beach, NC 28445
Here’s the perfect opportunity to grab your slice of oceanfront paradise, in desirable Topsail Beach, NC! This 3 bed/2 bath half duplex on South Anderson Blvd features some of the deepest dunes and most breathtaking views on the island. You get the best of both worlds as this charming beach home is located an easy walk or bike to quaint town of Topsail Beach. Take in the beauty of the ocean as you enjoy an afternoon beverage on the large, shaded deck, or sneak away for quiet time on the private balcony of the main floor’s primary bedroom. The kitchen boasts ample storage and counter space, as well as a bar for additional seating. The open living area with cathedral ceiling leads to the spiral staircase, where you’ll find 2 additional bedrooms with a shared full bath. This home was added to the vacation rental program in 2022 with impressive results. No better time to buy than today! Asking price $995,000.
This home is listed by Alana Maffessanti/Lewis Realty
THREE BEDROOM HOME OVERLOOKING ICWW
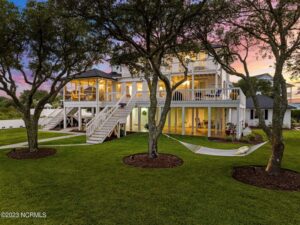
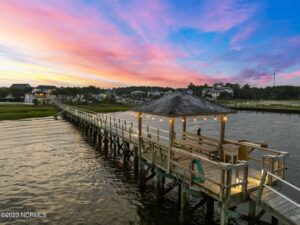
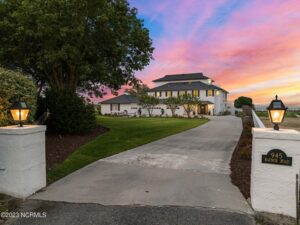
945 Radnor Road , Wilmington, NC 28409
Three bedroom home in quiet, small neighborhood located on the ICW. This home with ICW frontage and Inlet Watch Marina on one side is a Boater’s Dream. Home with 400ft pier with floating dock and pilings in place for future boat lifts. Gazebo with water, electricity, fish cleaning stations and lots of lights. Fish, rake for clams, drop your kayak or paddle board in the water and visit the North end of Carolina Beach or Masonboro Island. This wonderful property comes with a 30 foot dry slip in Inlet Watch Marina giving you the opportunity to day trip the many surroundings beaches. Asking price $3,295,000
This home is listed by Shirley Fowler, Bryant Real Estate
A DOWNTOWN WILMINGTON HOME BUILT IN 1845
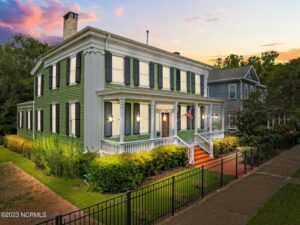
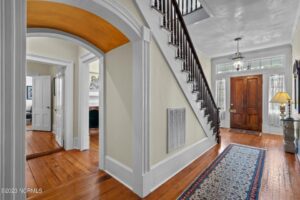
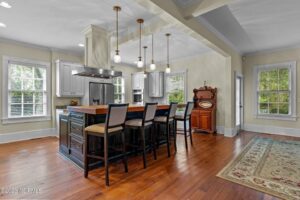
508 S Front Street , Wilmington, NC 28401
Welcome to 508 S Front St, a beautifully restored historic home nestled in downtown Wilmington, North Carolina. The Wessel-Harper House built in 1845 combines timeless architectural details with modern updates, offering the perfect blend of old-world charm and contemporary comfort. As you approach the property, you’ll be captivated by the picturesque curb appeal, featuring greek revival style exterior, a welcoming front porch, and lush landscaping. Step inside, and you’ll immediately notice the impeccable craftsmanship and attention to detail throughout. The main level of the home boasts a spacious and light-filled living area and family room, adorned with original hardwood floors, soaring ceilings, and large windows that flood the space with natural light. The kitchen contains custom cabinetry, a large center island with seating, new double oven and refrigerator. The open floor plan seamlessly connects the kitchen, extra living room area, and dining area creating an ideal space for entertaining friends and family. You will also notice a wet bar across from the office including a new wine cooler and mini fridge. Upstairs, you’ll find a sitting area and the primary suite. The suite features a generous bedroom with ample closet space and a spa-like en-suite bathroom, complete with a soaking tub, walk-in shower, and dual vanity. Two additional bedrooms and a full bathroom with walk in shower complete the second floor, providing comfortable accommodations for family members or guests. The home also offers a second porch with private entrance to an extra bedroom, bathroom, and versatile bonus room, perfect for a home office, media room, or playroom. Step outside to the gated, fenced in yard, where you’ll discover a peaceful retreat for relaxation and entertaining. The fenced yard is beautifully landscaped and includes a patio area, ideal for an entertaining patio or off street parking for four cars. Located in the desirable downtown area, this home allows for easy access to the vibrant cultural scene, popular restaurants, and boutique shops that Wilmington is renowned for. The Riverwalk, with its breathtaking views of the Cape Fear River, is just a short stroll away, offering a perfect spot for leisurely walks or jogging. This home is also conveniently located close to the public boat ramp. Don’t miss the opportunity to own this meticulously maintained historic gem. Schedule your private showing today and experience the charm and elegance of 508 S Front St. Asking price $1,275,000.
This home is listed by Heather Ashworth/Spot Real Estate, LLC
NEW CONSTRUCTION HOME IN EAST AND MASON
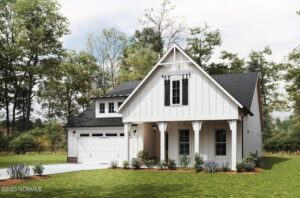
3728 Mason Port Drive , Wilmington, NC 28409
The Sutton plan by Robuck Homes offers an open floor plan and includes mainly one level living with a finished bonus and 4th bedroom upstairs. This home is situated on a beautiful homesite in the community of East and Mason. East and Mason is centrally located in Wilmington offering a clubhouse, pool and paved walking paths throughout making it the perfect place to call home! Asking price $803,744
This home is listed by Claire Reddick/Fonville Morisey & Barefoot
AN OAK ISLAND HOME WITH A PROVEN INVESTMENT HISTORY
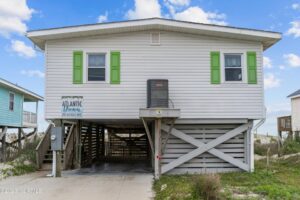
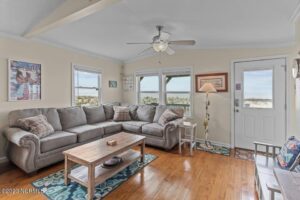
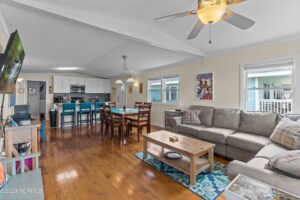
3203 E Beach Drive , Oak Island, NC 28465
This home is on a rental program and consistently has renters. PLEASE do not knock on the door to look without approval*** DON’T MISS THIS ONE!! Don’t settle for Oceanview when you can have OCEANFRONT and more! This is it – a cozy, modernized classic beach front cottage. Walk into an open concept home and instantly wash your worries away! With 3 bedrooms and 2 baths and the ocean taking center stage! Stroll right out onto the beach from the back deck as the access is just steps away! This home has been completely gutted and renovated when purchased by the current owners. With beautiful hardwoods in the living space and a renovated kitchen in 2019, this one is just darling! Enjoy the beachy décor and the desired furnishings while entertaining your family and friends. You will love sitting on the deck and watching the glorious sunsets and dolphins playing in the surf! Enjoy the ocean breezes and the convenience of being steps away from the water. There is a hot/cold outdoor shower as well as storage for all your beach toys! Turn key vacation rental property with over 65k in revenue with multiple repeat renters over the past 10 years. If you’re looking for an investment Property, you want to see this one! Comes fully furnished with few exceptions being personal items. Asking price $1,000,000.
This home is listed by Matt Woodrow & Carolina Coastal Group/ Northrop Realty Carolina Costal Group
NEW CONSTRUCTION WATERFRONT HOME IN OAK ISLAND
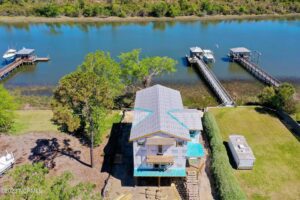
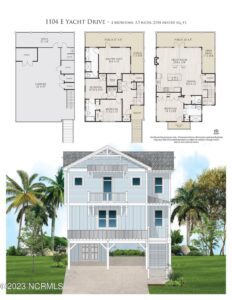
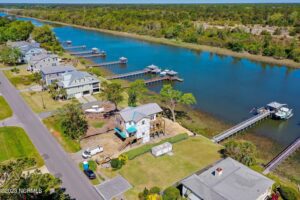
1104 E Yacht Drive , Oak Island, NC 28465
UPDATE: PENDING
LUXURY INTRACOASTAL WATERWAY FRONT LIVING at its finest is found here! Presented for sale is 1104 East Yacht Drive located on the much sought after Oak Island waterway. This home is currently under construction & WILL INCLUDE A DOCK, PIER, GAZEBO & BULKHEAD. This NEW CONSTRUCTION LUXURY HOME will be ready soon. Lock in now and choose some selections that are still available. Prepare to enjoy Island living at its BEST in this PRIME location. ICW WATERFRONT and ONLY a few streets away from the SE 9th street beach walkover & is located within close proximity to beach access! This is an incredible and rare opportunity on one of the most popular beaches in North Carolina! Offering 4 bedrooms, 3.5 bathrooms, and 2100 square feet, this floorplan was picked specifically for this lot and will provide amazing views throughout. This is a one of a kind home situated on the prestigious Yacht Drive waterfront. Most new homes like this are custom builds and are never available on the market. Consider this your lucky day and make this stunning home yours now. *Please note rendering is a SIMILAR reflection on the home. Not exact. Some finishings are subject to change. Asking price $1,500,000
This home is listed by Lindsey Jenkins/Century 21 Collective
A HOME IN HAMPSTEAD’S EAGLE WATCH COMMUNITY
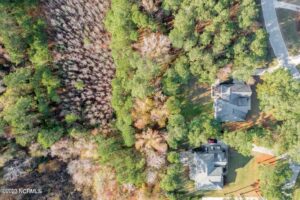
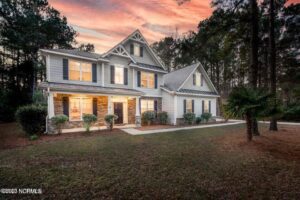
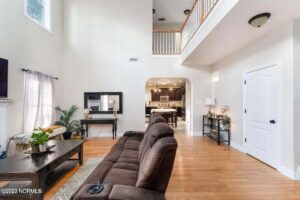
270 Hydrangea Lane , Hampstead, NC 28443
In Eagles Watch in Hampstead, NC. This 5 bedroom 3.5 bath one of which is a Jack and jill bath. In a gated community on .55 acres. Eagles Watch has walking trails a club house pool and open spaces. The open floorplan has cathedral ceiling and some tray ceilings with a formal dining room and living room. The massive kitchen adjoins the large den and has a large pantry. Off the back is a large screened in porch with a large open back yard. The first floor master has a garden tub dual vanity walk-in. The other 4 bedrooms are up stairs with a large sitting area as well. There is a large walk-in attic for storage as well as a large two car garage. Asking price $699,900.
This home is listed by Pat Canady, Intracoastal Realty Corp
